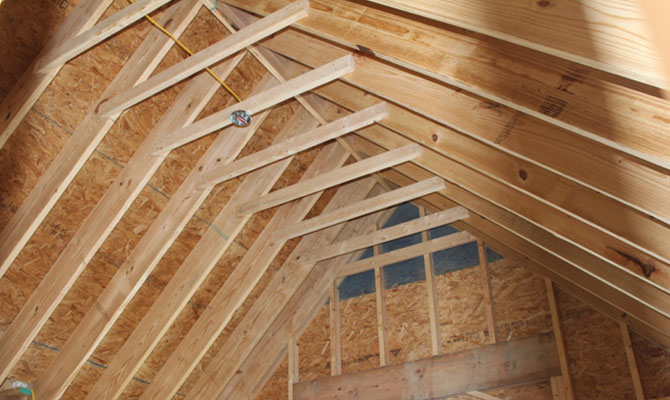This course discusses the rules for layout and positioning of fire sprinklers under both flat and sloped ceilings based on NFPA 13 ‘Standard for the Installation of Sprinkler Systems’. Participants will learn the method of calculation for the coverage area per sprinkler along with discussion on how to apply this with maximum allowable coverage area and hydraulic design calculations. A review of the criteria for the allowable coverage area based on the specific occupancy, ceiling construction configuration and type of sprinkler utilized will be presented. Finally, the presenter will discuss the required position and orientation of the sprinkler deflector with respect to the deck above and storage.
Learning Objectives:
•Understand how to calculate the coverage area per sprinkler for use with the maximum allowable area provisions and hydraulic calculations in NFPA 13
•Apply the rules of NFPA 13 for maximum allowable spacing per sprinkler based on the specific occupancy, ceiling configuration and sprinkler type
•Describe the application of the small room rule and its permitted allowances
•Know the clearance to deck and storage provisions of NFPA 13 based on the ceiling configuration and type of sprinkler being utilized
Click Here to Register Online
Format: Instant Access Recorded Webinar
CEUs: Based on 1.5 contact hours of training (see CEUs tab for details)


